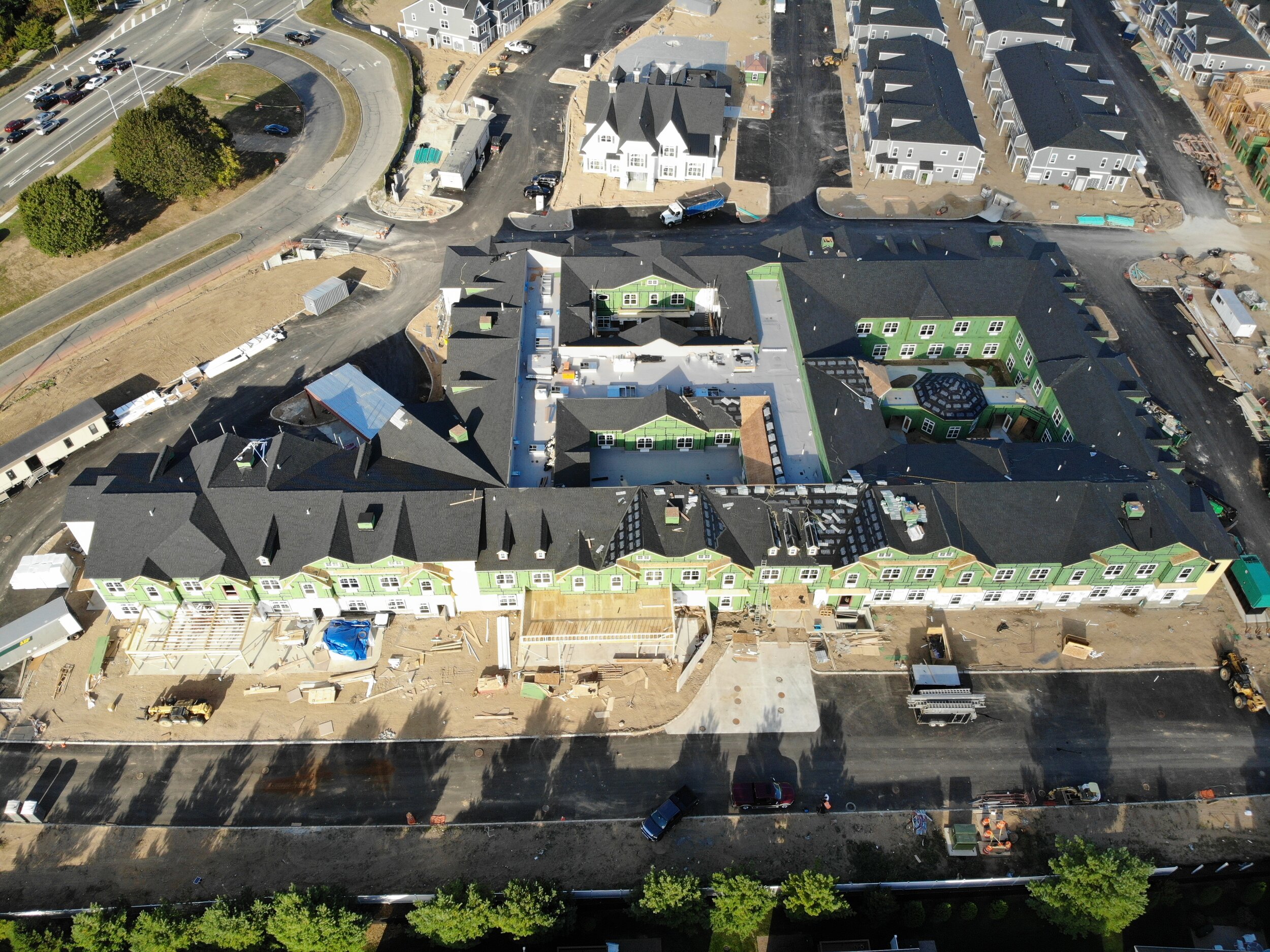The Bristal at Mt. Sinai
JP Caliber Construction served as the framing subcontractor on the Bristal at Mt. Sinai. On behalf of Woltmann Associates, JP Caliber constructed a 2-story, 110,000 square foot building with 120 units.
A wood panelized system was used to create the walls and partitions of the structure. The prefabricated walls arrived to the site and then placed in their correct location to form the structure. The roof was designed using a roof truss system. JP Caliber completed the building in 4 months.



